QUICK LINKS
History of the South Bay of Los Angeles Through 1900
Palos Verdes Secrets and Little Known Facts
History of Palos Verdes Estates
History of Rancho Palos Verdes
History of Rolling Hills Estates and Rolling Hills
History of Manhattan Beach
History of Hermosa Beach
History of Redondo Beach
History of El Segundo
History of San Pedro
History of Torrance
History of Lomita
Seaview Landslide Information
History of Palos Verdes Estates
BY BRUCE AND MAUREEN MEGOWAN
Palos Verdes Estates History tells a fascinating story as it was one of the first master planned communities in the United States.
Early Farming at the turn of the Century
In 1894, Harry Phillips Sr. built and occupied the first permanent residence on the Palos Verdes Peninsula, a small cottage near the present Rolling Hills City Hall. It was replaced in 1910 by a larger Farmstead called “the farmery” which was built in Blackwater Canyon on the current-day Lariat Lane just southeast of the intersection of Palos Verdes Drive North and Rolling Hills Road where the family lived until the late 1920’s. Harry, an Englishman, came to the Palos Verdes Peninsula in 1887, settling in San Pedro. The Peninsula, covered with chaparral, had almost no trees, and water was scarce.
The Farmery Historical Marker 1912 – Harry and Mary Ann Phillips
Harry Phillips Sr. was hired by the Bixby family in 1894 as the foreman of the 16,000 acres Bixby Cattle Ranch consisting of the entire Palos Verdes Peninsula. Phillips got the job partly because of his knowledge of the Peninsula’s limited water resources. The Bixby family had acquired the land a few years earlier from the Sepulveda family, who had title to an old Spanish land grant. (See HISTORY OF THE SOUTH BAY OF LOS ANGELES) Phillips was responsible for planting the first groves of eucalyptus and Pepper Trees in the City of Rolling Hills Estates Phillips also was responsible for planting for firewood the extensive groves of eucalyptus and pepper trees in what is now the Valmonte area of Palos Verdes Estates..Phillips brought agriculture to the region. He upgraded the Bixby cattle by introducing thoroughbred Hereford bulls and marketed the beef to a growing, hungry Los Angeles and had a herd of approx. 2,000 head of cattle.
Harry farmed large areas of hay and barley, as well as lima beans and other dry farming crops. Phillips encouraged Bixby to lease coastal portions of the ranch near Portuguese Bend to Japanese farmers for $10 an acre. About forty families took him up on the offer, including longtime South Bay farmers the Ishibashi family. They raised a variety of vegetables, particularly tomatoes and peas.
Henry Phillips Jr. and John “Jack” Phillips, the first son of Harry Phillips Senior.built their own ranch houses in the early 1910’s located near the east end of the area that became the Palos Verdes Golf Course in the Valmonte area of Palos Verdes Estates.. Another early ranch was built at about the same time in the same area by Raymond McCarrell and was known as the McCarrell Ranch. Roy McCarrell,Sr., Ray’s twin brother, also farmed his ranch near the intersection of Crest Road, Hawthorne Blvd. and High Ridge road in Rancho Palos Verdes until 1973.
Ray McCarrell Ranch in the Valmonte Area of Palos Verdes Estates 1915
Leroy Phillips (1911-1992), son of John A. Phillips in front of Henry Phillips Jr. Ranch House in Valmonte Area of Palos Verdes Estates
Roy McCarrell, Sr. and Roy McCarrell , Jr.
The Bixby Ranch was sold in 1913 to New York banker Frank A. Vanderlip Sr., who ultimately developed the Peninsula. Phillips continued to run the ranch until 1920. Two years later, he died of cancer in Lomita at age 59, according to his grandson, Harry Phillips III.
Cowboys in front of Phillips Farmstead in 1920
Frank Vanderlip Acquisition
Early in 1913, George Bixby decided to sell approx. 16,000 acres of the Rancho de los Palos Verdes (retaining about 1,000 acres which later became Harbor City), which his father, Jotham Bixby, had acquired in1882 by a legal partition of the original land grant area of Rancho de los Palos Verdes (See The History of the South Bay for a discussion of the early Indian inhabitants of the Palos Verdes Peninsula and the early Spanish land grant Ranchos). The sale of Rancho de los Palos Verdes then became an incredibly complex series of real estate transactions, options and litigation.
Bixby initially granted, for $25,000, an option to buy the property to millionaires W.I. Hollinsworth and D.O. Miller for a reported $1.5 million . When they could not perform, Mr. Walter Fundenburg, paid an additional $175,000 to Bixby for the option to acquire the property for approx. $1.8 million, $800,000 in cash and the balance in one year (Most historical accounts state that the purchase price was $1,500,000, with $600,000 in cash and the rest in notes, however an article in 1914 quotes the broker on the transaction, Mr. Carl F. Schader as stating that the transaction was for approx. $1.8 million, not $1.5 million).
Mr. Schader agreed to purchase approx. 2,000 acres of coastline from Mr. Fundenburg for approx. $500,000 if Fundenberg were successful in exercising his option to buy the entire 16,000 acres and paid Mr. Bixby an additional $36,000 in fees. Mr. Edward L. Doheny then paid the Bixby’s an additional $25,000 relating to the option of Mr. Fundenberg. Mr. Doheny then backed out of the deal, forfeiting his option money. After much litigation, Bixby agreed to allow Schader and Adams 60 days to complete the purchase of the entire 16,000 acres by Mr. Fundenberg. Mr. Schader initially tried to raise the funds from San Francisco investors, then left for New York to raise the money, with about 17 days left to raise the funds, and while there was able to get Mr. Frank A. Vanderlip, then President of the City National Bank of New York, interested in the property. Although Mr. Vanderlip had never seen the property, after only a 10 minute meeting with Mr. Schader, he was intrigued and recognized its potential for development.
By November 1913, Mr. Vanderlip organized a consortium of New York investors and completed the purchase of the property. An LA Times article in 1914 stated that the Vanderlip consortium paid $741,184 in cash and $1,000,000 in notes ( which included a $150,000 second mortgage to Fundenberg). In the end, Bixby received over $1.8 million in option fees ($236,000) and cash and notes ($1,591,184) for the sale of the Palos Verdes Peninsula.
Initially, Vanderlip’s investors intended to divide the land into large estates. The founding father of the Peninsula, Frank Vanderlip, was one of these investors. Vanderlip was a self-made man, an Assistant Secretary of the Treasury under President McKinley, president of the National City Bank of New York, and socially connected to prominent Eastern financiers, civic, educational, and political figures. The syndicate Vanderlip formed to finance the purchase of the Palos Verdes Ranch consisted of over fifty wealthy men including Harry P. Davidson of J. P. Morgan and Company; Benjamin Strong, president of the Bankers’ Trust Company of New York; and Frank Trumbull, chairman of the board of the Chesapeake and Ohio Railroad.
Mr. Frank Vanderlip
From the beginning, Vanderlip had great plans for the development of the property. As early as 1914, Vanderlip hired architects, including the landscape architectural firm of Olmsted Brothers, to draw up a for the development. Original plans included the construction of a magnificent golf club on the bluffs overlooking Portuguese Bend, to be known as “Los Palos Verdes Country Club”. The golf links was to include a clubhouse with 150 guest rooms, locker rooms,and numerous dining and community rooms. Other amenities were to include a large swimming pool, tennis courts, polo grounds, and a yacht club with concrete pier.
Article published on 5/17/1914 in the Los Angeles Times about the proposed Los Palos Verdes Country Club in the Portuguese Bend Club area
His initial plans for the development, however, were interrupted by World War I. The Olmsted Brothers were known to Vanderlip since they were the landscape architects, beginning in 1913, for Beechwood, his 147 acre estate at Scarborough-on-the-Hudson, New York. It appears that the syndicate had little input into the development of the Palos Verdes Ranch project. Rather, it was Vanderlip who suggested to Olmsted Brothers the direction for its design program, and the landscape architecture firm took the lead, apparently with the full confidence of the syndicate.
Vanderlip writes glowingly in his biography about a visit in 1916 to the Palos Verdes Peninsula and the property he bought unseen three years earlier. He describes his vision for the development, likening the geographical location to Italy where he took vacations:
“I found myself reminded vividly of the Sorrentine Peninsula and the Amalfi Drive: Yet the most exciting part of my vision was that this gorgeous scene was not a piece of Italy at all but was here in America, an unspoiled sheet of paper to be written on with loving care.”
Vanderlip planned to develop the area above Point Vicente lighthouse as an Italian hillside village, to be occupied by craftsmen who would live, work, and sell their wares. Marble was imported from Italy for the first building in 1928, but the project was never completed.
Model of original Frank Vanderlip proposed artisan village at the current site of the Point Vicente Lighthouse and the Terranea Resort.
Vanderlip constructed his first residence on the Peninsula in 1916 in the Portuguese Bend area, the “Old Ranch Cottage”, now known as the “Cottage”. Other buildings were added to the estate in the 1920’s including a small guest house and garage called “La Casetta” and a larger guest house in 1924, known as the “Villetta”, now known as “Villa Narcissa”.Behind the Villetta, a beautiful stairway of 268 steps, lined by cypress trees,soared to a spectacular lookout point where a white marble temple was built.The Vanderlip properties are located at 100 Vanderlip Drive, at the end of the road behind the private gated community just south of the Wayfarers’ chapel at the beginning of the Portuguese Bend area, and public access to visit the property is not available.
Villa Narcissa (Picture Courtesy of Palos Verdes Peninsula Library District)
The Cottage was still owned by Suzanne Vanderlip, the widow of John Vanderlip, the youngest son of Frank Vanderlip, Sr., until her death at the age of 87 on Nov. 17, 2010, and was sold by her daughter and son in September 2012 (I was the realtor behind the sale) Villa Narcissa is still owned by the children of Elin Vanderlip, the widow of Frank Vanderlip Sr.’s second son, Kelvin, who lived at the estate from the time of their marriage in 1946 until her death at the age of 90 in July 2009. A third structure, a barn and stables called the “Farmstead” later became the Portuguese Bend Riding Club. For the most part during the 1920’s, Frank Vanderlip lived in New York at his Carborough-on-Hudson estate “Beechwood”. Frank Vanderlip’s wife, Narcissa Cox Vanderlip, was one of the founders of the League of Women Voters, and was a leading suffragist in New York. She was also a good friend of Eleanor Roosevelt, and was instrumental in her involvement in politics. She and Frank had 6 children (Narcissa, Charlotte, Frank Jr., Virginia, Kelvin, and John).
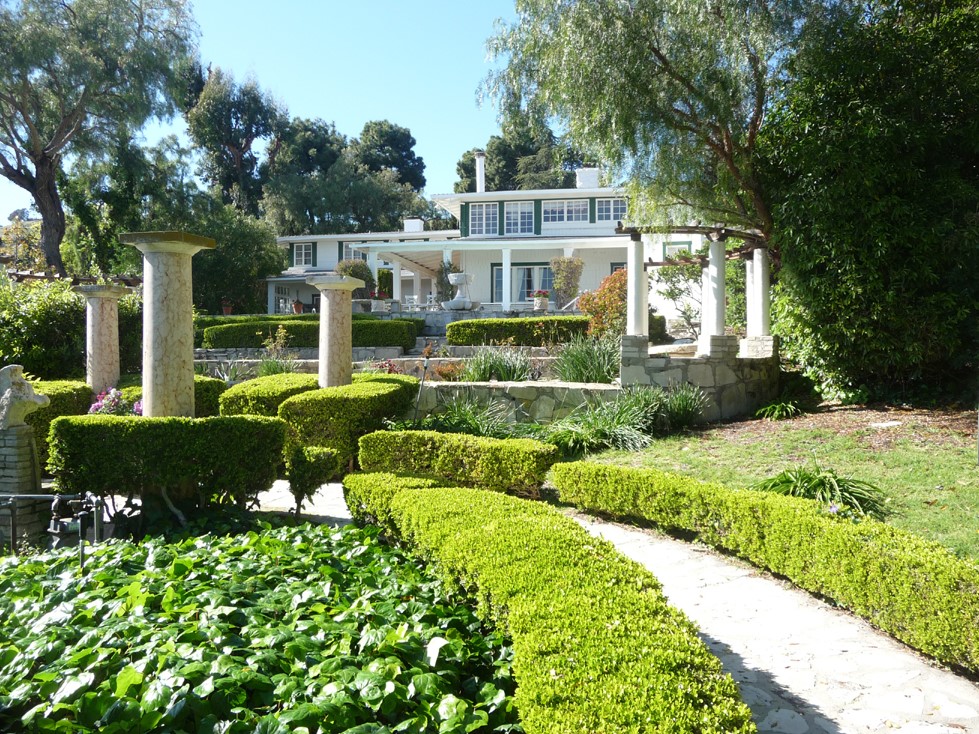
“The Cottage”
At the top of Narcissa Drive just past the Portuguese Bend Riding Club was the proposed site for the “Villa Palos Verdes“, a grand villa modeled after the Villa Papa Guilio in Italy ( today the Etruscan Museum in Rome ) which he planned to build. The Great Depression put a stop to those plans however.
During the 1940’s, Villa Narcissa, then occupied by Kelvin Vanderlip and his wife Elin, hosted many Hollywood celebrities. Myrna Low, had lived there before World War II, Ethel Barrymore partied there, and Paulette Goddard and Burgess Meredith had honeymooned there. In 1946, Kelvin hosted his good friend Ted Geisel (a.k.a “Dr. Seuss”, the famous children’s book author) during the summer. Dr. Seuss, in 1949, dedicated his book “Bartholomew and the Oobleck” to his godson, Kelvin, Jr., the son of Kelvin and Elin Vanderlip.
Mr. Vanderlip developed a hobby of maintaining a large bird aviary just below The Cottage, which included a number of large bird coops and a large pond providing a haven for migratory birds. The origin of the peacocks that inhabit the Palos Verdes Peninsula is somewhat disputed. Frank Vanderlip Jr. , in an interview, stated that the peacocks were a gift from Lucky Baldwin, a prominent investor and businessman and a friend of Frank Vanderlip Sr. around 1924. In this version, Mr. Vanderlip was visiting with Mr. Baldwin at Mr. Baldwin’s estate in Arcadia, and admired his flock of peacocks that had originally been imported by Mr. Baldwin from India in 1879. Mr. Vanderlip then commented that his Villa Narcissa was “too quiet”, and that Mr. Baldwin then gave Mr. Vanderlip 6 peacocks to “liven the place up”. Elin Vanderlip in her book published shortly before her death, also states that the peacocks were a gift from Lucky Baldwin,This, however, would not have been possible as Mr. Baldwin died in 1909, prior to Mr. Vanderlip’s purchase of the Palos Verdes Peninsula.
Another version has Anita, the daughter of Mr. Baldwin, giving the peacocks to Mr. Vanderlip years after Mr. Vanderlip had admired Mr. Baldwin’s peacocks at Mr. Baldwin’s estate prior to Mr. Baldwin’s death. Yet another version, published by Francine A. Bradley, Ph.D. UC Davis, in a report to the City of Rancho Palos Verdes on managing peafowl on the Palos Verdes Peninsula, states that the original peacock colony on the Palos Verdes Peninsula was a gift of 16 birds from the daughter of William Wrigley, Jr. to Frank Vanderlip, Sr. from Mr.Wrigley’s aviary on Catalina Island. This version was supported by an interview with Mrs. John Vanderlip (Suzanne Vanderlip ) in 2000. One thing that does not seem to be disputed is that in later years, Mr. Vanderlip’s collection of birds ( other than the peacocks ) were donated back to Mr. Wrigley’s aviary on Catalina Island.
These birds were maintained at the Vanderlip Estate in Portuguese Bend. It is suspected that some of the birds were introduced to Palos Verdes Estates by former mayor Fred Roessler sometime in the period from 1960-65. There are now numerous peacock colonies in Rancho Palos Verdes in the Crestridge, Vista Grande, and the Portuguese Bend areas, as well as in the Lunada Bay and Malaga Cove areas of Palos Verdes Estates.
The Palos Verdes Project
After WWI, Frank Vanderlip had lost interest in developing the Palos Verdes Peninsula . In 1919, a syndicate led by Irving Hellman acquired an option from Mr. Vanderlip to purchase the entire Palos Verdes Peninsula for $3,200.000. His plans were to drill for oil and then to subdivide the balance of the land for home sites. These plans were later abandoned.
In 1921,a real estate developer named E.G. Lewis acquired an option to purchase the 16,000 acre Palos Verdes Peninsula from Mr. Vanderlip for $5 million. By the time Mr. Lewis arrived in Palos Verdes, he already had made and lost a fortune as a mail-order magazine publisher, founder of a bank-by-mail service and builder of a vegetable-dehydration plant. He also dabbled in high-risk mining and oil ventures. He was also reportedly $7 million in debt .The initial development was called the Palos Verdes Project, which would constitute the future City of Palos Verdes Estates and part of the MIraleste area of the present- day City of Rancho Palos Verdes,..The community was called Palos Verdes Estates and consisted of approx. 3225 acres. Ninety percent of the development was zoned for single-family residential architecture.
Edward Gardner Lewis
Mr. Lewis was an entrepreneur and a visionary. In 1899, he purchased a magazine called “The Winner”, based in downtown St. Louis, which he renamed “Woman’s Magazine”, He quickly built its circulation to the largest in the country, amassing a fortune in the process. in 1904, he was the founding father of another a model city, University City in Missouri ( founded by Mr. Lewis in 1904 in conjunction with the 1904 World’s Fair). There he built himself a new headquarters building called the “Magazine Building”, which years later became the City Hall.
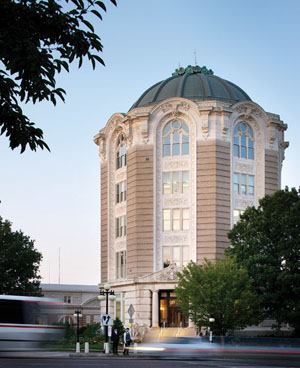
Magazine Building, now City Hall for University City.
Many believe that Mr. Lewis was a leader in the women’s suffragette movement, however many others believe that he promoted the movement only to increase subscribers in his magazine. In 1907, Mr. Lewis founded The American Women’s League (AWL) as a way to spread women’s suffrage as well as gain new salespersons for his magazine business. The aim of the AWL was to promote educational, cultural and business opportunities for women. He planned a network of institutions and businesses to serve women that included correspondence schools, savings banks and institutions to provide for the homeless and for orphans.
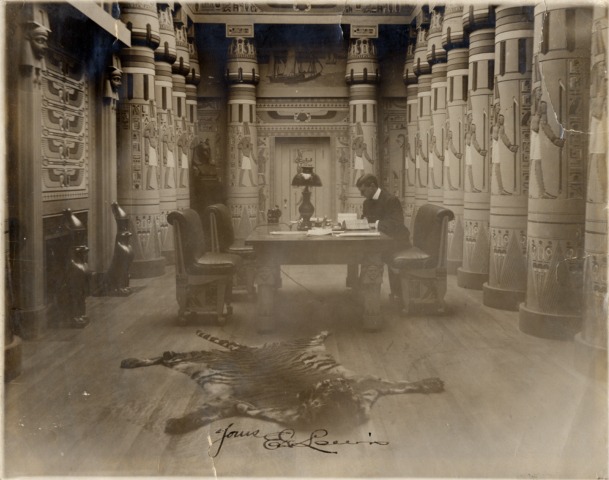
E.G. Lewis office in Magazine Building in University City
He provided funding to have chapter houses built in small towns across the United States, each intended to provide a community center for cultural, educational and social events and create employment opportunities for women. Fifty percent of the profit from magazine subscriptions was funneled back into the AWL. A parallel organization was established in 1911, in response to the desire of members for equal rights. The American Woman’s Republic, a membership fee-based organization, was established to help women learn about government and politics in preparation for the time when they would have the right to vote. By early 1912, the League folded and the Republic became the surviving organization.
Mr. Lewis had a long-time feud with the U.S. Postal service which sued Lewis for utilizing the wrong postal rate for his magazine as well as the postal money order business that he developed in competition with the Postal service.
In 1912, after defending himself in several lawsuits accusing him of defrauding investors as well as mail fraud, Mr. Lewis moved to California. and founded the City of Atascadero, California ( founded as a utopian colony for the American Womens Republic in 1913 ) prior to becoming involved with the Palos Verdes Project. To this day, Colony Days celebration is held in Atascadero every year honoring Mr. Lewis, and he is also held in high esteem and remembrance by the citizens of University City as that city’s founding father.
Real Estate Rally in Malaga Cove Plaza to sell lots – 1923 (Picture Courtesy of Palos Verdes Peninsula Library District)
Upon the exercise by Mr. Lewis of the option to purchase the Palos Verdes Peninsula, and to provide the machinery by which the subdivision was to be laid out and financed, the 3,225 acres were transferred to a trustee, subject to the terms and provisions of a trust indenture commonly known as “Palos Verdes Trust Indenture”. This instrument is still important because it provides for the organization of the Homes Association and defines its purposes and functions, provides for the creation of the Art Jury, defines its purposes and functions, and provides for the drawings and recording of use and building restrictions. The Homes Association , through the Art Jury, still has jurisdiction for aesthetic approval of all architectural plans and modifications of homes in Palos Verdes Estates and the Miraleste portion of Rancho Palos Verdes. The original restrictions on architectural designs also designated three separate districts, with each district having separate guidelines for the architectural style to be used there. For instance, the Malaga Cove area specifically did not allow Tudor style architecture or roofs with sharply sloped roofs, however this style was allowed, to a limited extent, in the Lunada Bay area of the Project.
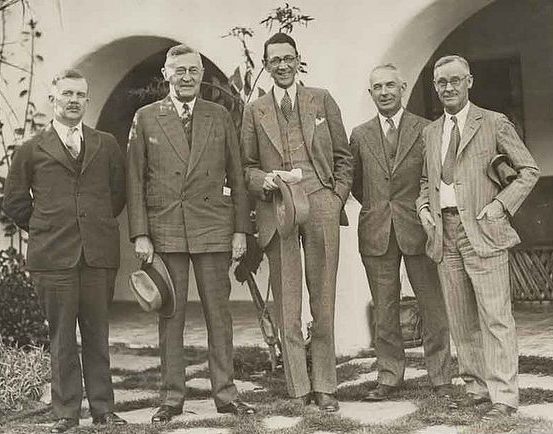
Early in the history of Palos Verdes Estates, the trustee deeded to the Homes Association 800 acres of the 3,225 acres. By the terms of the deeds transferring these properties to the Palos Verdes Homes Association, the property must be perpetually devoted to public uses; otherwise, title reverts to the trustee. From these 800 acres a golf course was laid out, a swimming club constructed, the La Venta Inn erected and the remaining portion planted with trees, shrubs, and flowers, which comprise the parks of Palos Verdes Estates and other planted areas.
Included in the 800 acres are four miles of shore line. Inasmuch as Palos Verdes Estates was an unincorporated area until 1940, the Homes Association was given the power, with the assistance of various county departments, to maintain streets and roads, to maintain parks, to maintain and operate the golf and swimming clubs, and to provide fire and police protection.
The Hotel Redondo (pictured above ) , which had fallen unto hard times due to the development of the port of San Pedro and prohibition which cost the hotel most of its patrons, was purchased by the City of Redondo Beach in 1922, and then leased to H.G. Lewis for offices for draftsmen and surveyors working on the Palos Verdes Project. Once the first commercial building was constructed in Malaga Cove Plaza, the offices of the Palos Verdes Project were relocated, and the Hotel was closed in 1925, dismantled, and sold for scrap lumber for $300.
It may be hard to envision today, with the extensive landscaping and groves of trees which currently exist on the Peninsula, but the Palos Verdes Peninsula in the 1920’s primarily consisted of coastal sage brush with very few trees. The Palos Verdes Project in the 1920’s and 1930’s employed a large number of gardeners who planted trees and plants throughout Malaga Cove and Valmonte, to encourage investors and potential home buyers to purchase property in Palos Verdes. A very large nursery was constructed at 1005 Via Zumaya in Lunada Bay to grow plants to be used by the Palos Verdes Project.
Nursery Constructed at 1005 Via Zumaya in Lunada Bay to supply plants for the Palos Verdes Project (Picture Courtesy of Palos Verdes Peninsula Library District)
The Superintendent of Parks for the Project was Farnham B. Martin. When he tragically died in a car accident, the grassy area next to the Malaga Cove Library was dedicated as “Farnham Martin’s Park”, with a beautiful fountain installed two months later.
A section of 1,000 acres was originally set aside by the planners of the Palos Verdes Project for a University campus. In November 1921, even before Mr. Lewis had acquired the Palos Verdes Project, a proposal was made for the relocation of the southern branch of the University of California (which later was renamed UCLA), which was then located on Vermont Ave. in Los Angeles (built in 1914 and home to Los Angeles City College since 1929). The proposed site was in the center of the Palos Verdes Peninsula where Peninsula High School, the Peninsula Shopping Center, and the Avenue of the Peninsula Shopping Center is located. The proposal, in addition to the donated 1,000 acres, included other inducements. These inducements included $1,000,000, the construction of a model grammar school and a model high school to be run by the University’s Department of Education, a marine biological station and public aquarium, an art museum, a theater seating 1,500, a boathouse at Portuguese Bend and a football stadium to seat 140,000. After considering 17 other sites, UCLA held classes on their new Westwood campus in 1929.
View of proposed location for UCLA on the Palos Verdes Peninsula
Original Plan for the Palos Verdes Project, then referred to as Palos Verdes Estates, with the large open area in the center planned for the Southern Branch of the University of California.(Picture Courtesy of Palos Verdes Peninsula Library District)
Mr. Lewis had plans to raise $35 million dollars to develop the property by syndicating interests to investors.Mr. Lewis was a grand visionary and also proposed the construction of a monorail with almost no stops between downtown Los Angeles and his proposed site for the Southern Branch of the University of California (UCLA), and including a spur to the Los Angeles Harbor. Mr. Lewis, unfortunately had a checkered past and had been accused of fraud (although he was found innocent of the charges in this link) in several previous investment schemes, including oil wells, almond tree farming, and a magazine. On March 30, 1922, the Los Angeles Examiner published a telegram it had received:
“Suggest you investigate E.G. Lewis before running any more of his adds(sic) if you honestly wish to protect your readers. In one set of circulars he holds out gigantic promises and in another set he sidesteps past due obligations to his thousands of old oil investors.. In my opinion he is paying for his big Palos Verdes advertising campaign with money diverted from investments in his huge unsuccessful doodlebug oil promotion in Montana.”
The cable was signed J.E. McDonald. His history with Lewis was unclear, but he appeared to be a previous investor.After Lewis’ plans for Trust Indenture Notes met with distrust by The Title Insurance and Trust Company of Los Angeles in February 1923, a new real estate trust named The Commonwealth Trust Company financed by some 4,000 investors was created, and the revived Palos Verdes Project was again under the financial management of Vanderlip. The Commonwealth Trust Company was able to raise $1,000,000 from the new investors to purchase the 3,225 acre initial development. The Commonwealth Trust Company merged with Bank of America in September 1923.
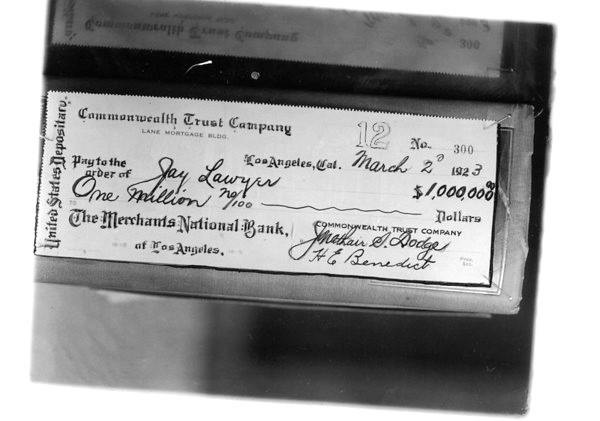
Mr. Vanderlip retained control of the approx. 13,000 acres of the balance of the Palos Verdes Peninsula that did not constitute the Palos Verdes Project. Mr. Lewis was sued by previous investors and in 1925 he declared bankruptcy. In 1927, he was found guilty of mail fraud and was sentenced to six years in federal prison. He was paroled in 1931 but was sent back to prison for violating parole. Released again in 1935, he returned to Atascadero, where he spent the rest of his life as a penniless recluse and died in 1950. Regardless of Mr. Lewis’ checkered career, he had a lasting impact on the Palos Verdes Peninsula.
4,229 early investors in the Palos Verdes Project meeting at the Los Angeles Philharmonic Auditorium (Picture Courtesy of Palos Verdes Peninsula Library District)
The Master Plan for the community had been originally drafted by Charles Cheney of the architectural firm Olmsted Brothers. The Olmsted Brothers were also employed to landscape the development. The father of the Olmsted Brothers designed Central Park in New York. The Olmsted Brothers also designed the street layout of Palos Verdes Estates as well as that of the city of Torrance. Planning for the Project included all aspects including the street system, zoning, lot sizes, and planned landscaping. Frederick Law Olmsted, Jr., in a 1923 report, explained landscape design for the northern entrance to Palos Verdes Estates:
“I advise against a large plaza or any other marked demonstration at the property line where it would be liable to be spoiled by developments in contact with it outside the property. I think the most effective treatment at the entrance will be to plunge directly into the wood of Eucalyptus through an opening as narrow as would be practicable and dignified (since the flanking masses are not tall enough to be impressive if the opening is very wide) and after passing through this sylvan gateway for a considerable distance then widen out into an impressive demonstration where the view of the valley and hills and sea can burst upon one.”
Entrance to Palos Verdes from Redondo Beach 1925
(Picture Courtesy of Palos Verdes Peninsula Library District)
After Vanderlip took control of the project, he continued to direct Mr. Cheney in planning the Palos Verdes Project. Cheney was the second most important man, next to Frederick Law Olmsted, Jr., on the team. Cheney arrived on the scene about 1921, brought by the then-developer Edward G. Lewis, with whom he developed a scheme for a City Beautiful at Atascadero (San Luis Obispo County, California, 1913). Cheney was a leader in city planning, Director of the National Conference on City Planning, and had experience in California at places such as Riverside, Santa Barbara, Long Beach, Los Angeles, and Berkeley.
The original master plan was one of the best examples of urban planning of its day, and included architectural restrictions to maintain the Mediterranean design of the Project. These deed restrictions, now enforced by the Palos Verdes Art Jury, are still in effect in Palos Verdes Estates and the Miraleste area of Rancho Palos Verdes.
Malaga Cove Plaza in mid 1920s with the Gardner Building
The street signs looked as they do today.(Picture Courtesy of Palos Verdes Peninsula Library District)
In addition to the early planned districts of Valmonte, Malaga Cove, Margate, Lunada Bay and Miraleste, there were several other planned districts, now part of Rancho Palos Verdes, called “Telarana” (near the Point Vicente lighthouse), “Taravel” (near Long Point), “Cabbrillo” (near Portuguese Bend) and “Altamira” (near the Peninsula Center shopping center).

Original plans for Valmonte Plaza (Picture Courtesy of Palos Verdes Peninsula Library District)
The original master plan envisioned three major business centers in Malaga Cove, Valmonte, and Lunada Bay, with minor business centers in Margate, Miraleste, and Montemalaga. The Lunada Bay Plaza area was originally going to be constructed at Via Mirola and was to be a grand plaza with several large buildings, but was ultimately constructed on a scaled down basis a bit north at Yarmouth Road. The only business centers originally planned for the Palos Verdes Project which were constructed were at Malaga Cove, Lunada Bay, and Miraleste.
1920’s advertisement for Lunada Bay (Picture Courtesy of Palos Verdes Peninsula Library District)

Via Colonel & PV Drive West towards ocean (Pictures Courtesy of Palos Verdes Peninsula Library District)
Original plans also envisioned several recreational facilities which were never constructed. One of these, the proposed Pacific Coast Yacht Club, was to be a million dollar enterprise backed by leading yachtsmen, to be housed in a palatial building south of Bluff Cove, and just north of Palos Verdes High School. Plans included a marina housing four hundred boats, and a breakwater to enclose some 66 acres of water, In 1937, Bluff Cove was promoted as a haven for surfers and as a tourist attraction, referred to as “Little Waikiki Beach”.
Original Artist’s rendering of proposed Yacht Club at Bluffs Cove (Picture Courtesy of Palos Verdes Peninsula Library District)
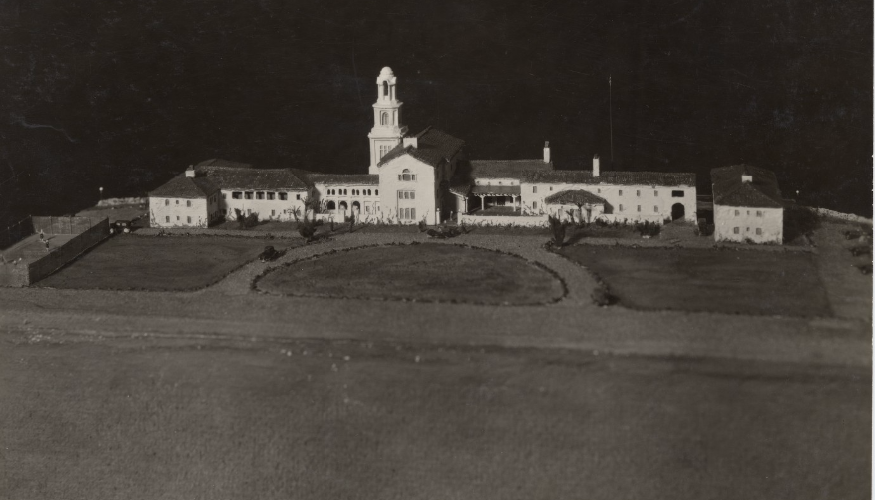
Model of proposed Pacific Coast Yacht Club
Another planned improvement was a breakwater to be constructed to form a swim cove at Lunada Bay.
Rendering of proposed breakwater and swimming cove at Lunada Bay (Picture Courtesy of Palos Verdes Peninsula Library District)
Several recreational facilities, however, were constructed early in the development of the Palos Verdes Project.
The La Venta Inn , originally named Clubhouse 764, was constructed in 1923, and was the social center for Palos Verdes, hosting many weddings and dinner outings. Many Hollywood celebrities of the time used the Inn as a weekend retreat, including Charlie Chaplin, Rosalind Russell, Greta Garbo, Cary Grant, Charles Lindbergh, Errol Flynn, Betty Grable, Bob Hope, Gloria Swanson, and Tyrone Power. See my La Venta Inn History web blog posting for a more extensive history of the La Venta Inn.
Vintage postcard of the La Venta Inn
The Palos Verdes Golf Club was opened in 1924, and the Palos Verdes Swim Club was opened in 1930. Stables for horseback riding were also constructed in Palos Verdes Estates. The Palos Verdes Tennis Club opened in 1963
Horseback riding was greatly enjoyed by many
Palos Verdes residents, as it is today. (Picture Courtesy of Palos Verdes Peninsula Library District)
Site of Palos Verdes Country Club in Malaga Cove before construction (Picture Courtesy of Palos Verdes Peninsula Library District)
Horseback Riding on RAT (“Right After Torrance”) beach below Malaga Cove looking towards the site of the future Swim and Beach Club
(Picture Courtesy of Palos Verdes Peninsula Library District)
Palos Verdes Golf Club opened on November 15, 1924. The golf course was designed and built by the team of William P. “Billy” Bell and George C. Thomas. It is a classic example of courses built during the era that has become known as the “Golden Age of Golf Course Architecture”. Other examples of their work in Southern Calif. include, the North Course at Los Angeles CC, Riviera CC, Bel Air CC, as well as the Ojai Valley Inn Golf Course. The course was designed with ocean views from 14 of its 18 holes. The club was very popular in the 1920’s with celebrities such as Douglas Fairbanks.
Palos Verdes Country Club
The land on which the course is situated is owned by the City of Palos Verdes Estates, and the club is operated under a concession agreement with the City. The club is semi-private, with private memberships sold giving club members priority tee times, and only club members and residents of the City (in the afternoon ) may play on the weekends. The public does have access at certain times and days mid-week.
The clubhouse was designed by Clarence E. Howard, with landscaping design by the Olmsted Brothers. The landscaping included hundreds of Eucalyptus Trees, which line the fairways of several holes, most of which had been planted years before by early ranchers. The clubhouse cost $60,000 to build, and it was determined almost immediately that it needed to be expanded. Both the course itself and its restaurant quickly became overcrowded. The building was extended 60 feet to the east to make room for a new golf shop and caddy house. The clubhouse was completely remodeled in 2007.
The Country Club hosts twice monthly meetings of the Palos Verdes Breakfast Club, a group of Palos Verdes Estates men who have met since the club’s founding in May 1942. The intent of the club was to bring the people of the community closer together during the trying times of World War II.
The Palos Verdes Bathhouse and Beach Club opened in June 1930 at a cost of $15,000, as a community amenity to be enjoyed by new property owners in the Palos Verdes Project, which at the time consisted of 499 residents.. Noted architect, Kirtland Cutter, designed this beautiful landmark on the beach in Malaga Cove. In 1939, the newly incorporated City of Palos Verdes Estates assumed ownership from the Palos Verdes Homes Association. For many years, the pool was a salt water plunge. At some point in time, a large cinder block wall was constructed next to the pool , apparently to protect from storm damage, but completely cutting off any view of the adjacent ocean.
The Swim Club was completely refurbished in 1992 after the City, in 1988,had seriously considered demolishing the Club, which had fallen into disrepair. A group of citizens proposed selling memberships to raise capital to remodel the Club, and the Club was reopened in 1992 as the Palos Verdes Beach & Athletic Club. City residents may use the club for the payment of a daily fee.
Swim Club-1930 (Note Haggarty’s Pier in background). The gazebo where this picture was taken was dedicated as “Roessler Point” on May 30, 2001 after the gazebo’s refurbishment. (Picture Courtesy of Palos Verdes Peninsula Library District)
A stone, castle-like structure, which is at 4420 Via Valmonte, near the entrance to Palos Verdes Estates on Via Valmonte, just up from Hawthorne Blvd., was built in 1926 as a guard’s house for what was intended to be a gated entrance to the new Palos Verdes Project. The structure is a two story 15 foot diameter round building with 18 inch thick walls.It has two floors; a bedroom and bathroom area upstairs and a living room with a stone fireplace and a kitchen downstairs. This structure was known as the “Stone Tower”, “Tower House” and the “Mirlo Gate Lodge” (Via Valmonte was originally named Via Mirlo, was renamed Hawthorne Ave. prior to Hawthorne Blvd. being extended south over the Peninsula Hill to the ocean, and then renamed Via Valmonte). Title was taken to this structure by Palos Verdes Estates in 1939 when the city was incorporated.
Mirlo Gatehouse
In 1925, to inform lot owners as to development news in the Palos Verdes Project, the Palos Verdes Bulletin began publishing. This eventually became the Palos Verdes News, still published today.
Horseback riding on the beach in front of the “Flotsam Castle” on Torrance Beach next to Malaga Cove, (LA Public Library photo) ( See my Torrance history page for a detailed history of the “Flotsam Castle”).
Malaga Cove Plaza:
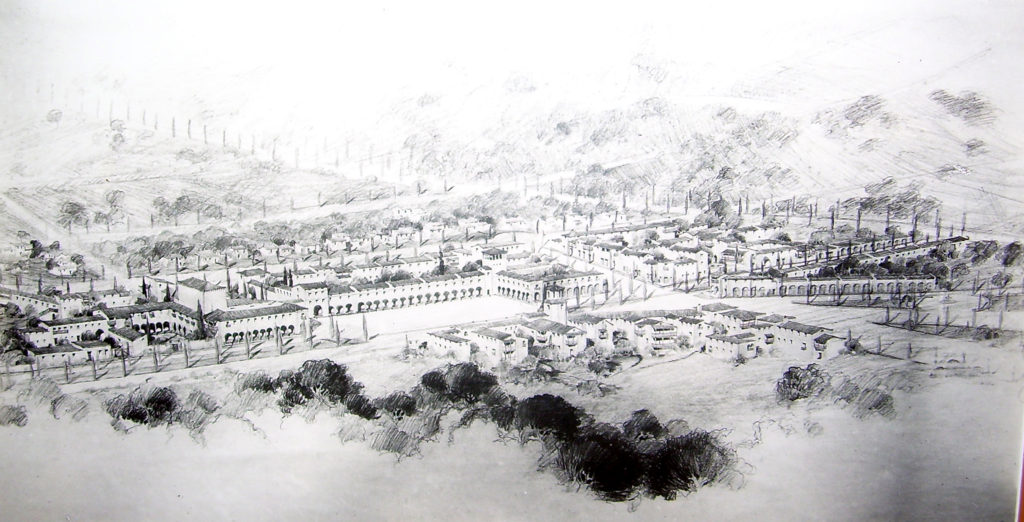
Original Conceptual Design of Malaga Cove Plaza by Webber, Stanton and Spaulding, Architects (Picture Courtesy of Palos Verdes Peninsula Library District)
Construction of the first commercial building in Malaga Cove began in 1924, and was completed in Sept. 1925. The building, commonly referred to as The Gardner Building”, named after its owner W.W. Gardner, was also named “Casa Primera” by the Homes Association in keeping with the Spanish theme of naming of streets, plazas, etc. The Gardner building was the site of the first classrooms in the community on the upper floor and had a grocery market, post office, library, interior design shop and Bruce drug store on the first floor.
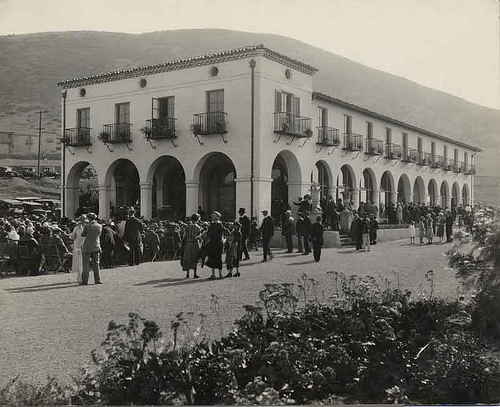
Gardiner Building opening
The second building constructed in Malaga Cove Plaza, completed in 1929, was built at the east end of the Plaza, and was known first as the Alpha Syndicate Building and later as Casa del Portal. This building included the archway constructed over Via Chico.
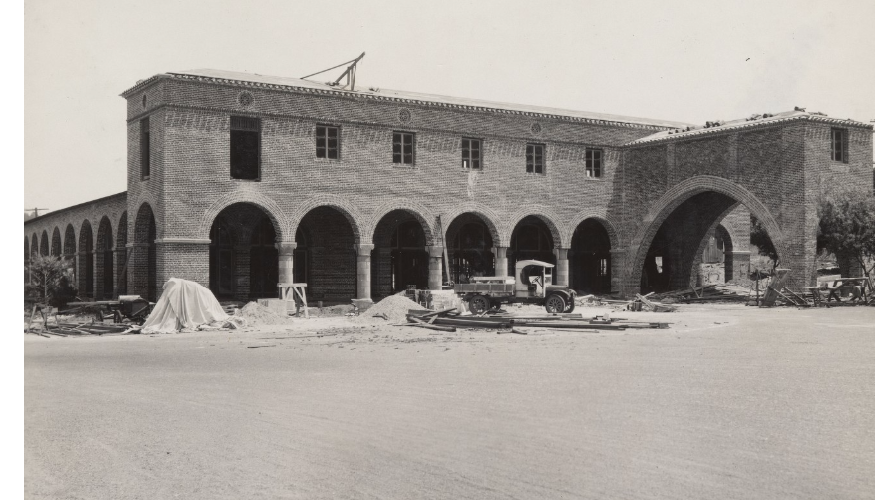
Alpha Syndicate Building under construction
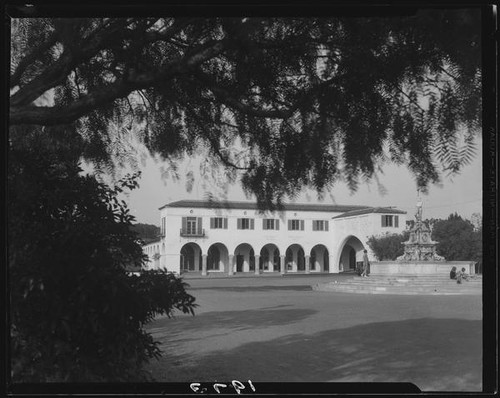
Alpha Syndicate Building at completion.
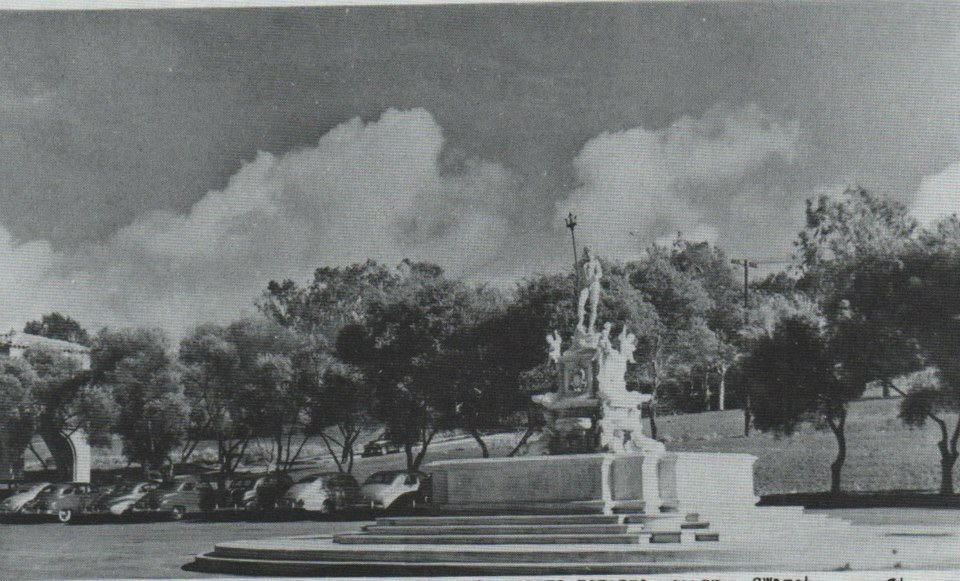
Malaga Cove Plaza before construction of other buildings
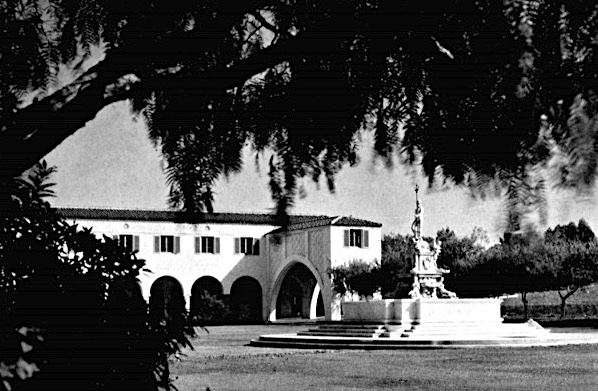
The next building constructed on the Plaza was built next to the archway in 1950, constructed by Dr. Berthold Starr. The next building constructed was at the far corner of the Plaza in 1951 by Walter S. Davis, which housed Moores Market, and continues today as the Malaga Cove Market. Walter Davis was a renowned architect who designed the La Venta Inn and the St. Francis Episcopal Church in Palos Verdes Estates.
The other 3 buildings between these two were constructed between 1957 and 1963, with the one built next to the market constructed as a medical office building by Dr. McFarlane. The building next to the Gardiner Building, currently the location of the Malaga Cove office of Remax, was not constructed until 1960 by Howard Towle. The Courtyard Building at 430 Via Corta, between the Malaga Cove Market and the Remax offices, which houses the Yellow Vase restaurant, was constructed in 1954. The Civic Center Park, a city park at the corner of Via Corta and Tejon Place, was a former Mobil gasoline station site.
The Malaga Cove library located at 2400 Via Campesina was designed by architect Myron Hunt and opened to the public on June 8, 1930. It was orginially kknown as the Palos Verdes Public Library and Art Gallery.
By the end of 1924, 20 houses were completed or under construction, and 646 lots had been sold. In 1926, the coast road connecting Redondo Beach to San Pedro, previously called Granvia La Costa, now called Palos Verdes Drive West, was completed, including the monumental “Douglas Cut”, which was blasted away above Bluff Cove.
Douglas Cut (Picture Courtesy of Palos Verdes Peninsula Library District)
Six street entrances were planned for the Palos Verdes peninsula, three from the east and three from the north. The main broad street, Granvia La Costa (Palos Verdes Drive), considered a parkway with a landscaped center strip, was designed for the unrealized Pacific Electric Railway to run down its center.
The road development on the Peninsula in 1927.(Picture Courtesy of Palos Verdes Peninsula Library District)
A Large model ( measuring 25 x 35 feet) of the Palos Verdes Peninsula was used for sales presentations in the early 1920’s. Howard H. Towle (1891-1972), an early salesperson in the Palos Verdes Project, notes in his oral history (Palos Verdes Local History Room, p. 3) at having seen the model below installed in the Philharmonic Auditorium Building (also known as the Temple Auditorium) on Fifth Street and Olive across from Pershing Square in downtown Los Angeles in October of 1921, in an early meeting for the development of the Palos Verdes Project.
Model of the Portuguese Bend area of the Palos Verdes Peninsula showing an early concept of the street grid layout planned with a large commercial area where the current Trump National Golf Course is located. Note the planned breakwater for a marina.
Closeup of Diorama model showing planned Lunada Bay Development
Business card from 1921 for the Palos Verdes Project which had its main sales headquarters located at the Philharmonic Auditorium at 5th and Olive in downtown Los Angeles ( courtesy of Carolyn Brooks, Dallas TX )
Advertisement for the Palos Verdes Project in the early 1930’s
Malaga Cove in mid 1920’s. Note Gardner Building is the only building in Malaga Cove Plaza completed
Early Home Construction:
Image shows elevated view of Mr. and Mrs. W.K. Sisson residence, located at 1745 Via Montemar in Malaga Cove in Sept. 1927. View shows front of the two-story, six-room stucco house with tile roof. The house, which received Palos Verdes Art Jury honorable mention award for Best Architecture of 1927, was later owned by R.B. Doy. Other houses visible are the George Harrison home at right and William Ripley Door at left, both on Via Arriba.
The Palos Verdes Library has a wonderful on-line resource of historical photos, and also has a large collection of photos of individual homes that can be searched on-line using the home address at https://www.pvld.org/localhistory
Palos Verdes Schools
Palos Verdes school students, prior to 1925, attended schools in Redondo Beach, which was then part of the Los Angeles City School District. A separate Palos Verdes school district was created in 1925, however it was only for grades K-8. The first school constructed, in 1926 in Malaga Cove, housed all school grades from elementary school through eighth grade,with high school students continuing to attend schools in Redondo Beach. During the construction of Malaga Cove School, students temporarily attended classes in the Gardiner Building in Malaga Cove Plaza.
Classes in the Gardner Building – 1926 Malaga Cove School – 1926
(Pictures Courtesy of Palos Verdes Peninsula Library District)
Malaga Cove School students in 1930 performing the “Bellamy Salute” during Pledge of Allegiance, named after Francis Bellamy, publisher of the original pledge of allegiance in 1892 as part of the celebration of the 400th anniversary of Christopher Columbus reaching the Americas. This “salute” was replaced in 1942 with the hand over the heart due to the Bellamy salute’s resemblance to the Nazi salute at the beginning of WW II.
Palos Verdes High School was originally planned and constructed as a six year school for grades 7 through 12 by the Los Angeles School District in 1960, but when the Palos Verdes Unified School District was formed to include high schools as well as grade school students, the partially completed campus was converted to a high school in 1961 as the first high school of the Palos Verdes Unified School District. When the school opened, construction was not complete. Some classes had to be held in the lunch area and others met in the school buses. (PVPUSD owned a large fleet of yellow school buses at that time.)
Originally, the school had a print shop and an auto shop, but both were never used for those purposes.The architects idea was that students should look inward and study should be centered in the classroom. For that reason none of the rooms had windows other than a narrow set of louvers at the top.
In 1991, due to declining high school enrollment, the three high schools were consolidated on the campus of Rolling Hills High School, and renamed Palos Verdes Peninsula High School. “Peninsula High School” was the name that was supposed to have been given to the 4th high school that had originally been planned to be built on 35 acres across Highridge Rd. from Ridgecrest Intermediate School. However, that school was never built, 10 acres was developed as Highridge Park, and 25 acres was sold for $6,000,000 to a developer in 1986 (which caused quite a furor since many thought it was below market value) and so when the “consolidated” high school was named, it got the Peninsula High name.
At the time of consolidation, Palos Verdes High and Miraleste High were converted to intermediate schools, and the former intermediate schools at Malaga Cove and Margate were closed and temporarily leased to other preschools and prep schools. When Palos Verdes High school was reopened in 2002 (with just freshman and sophomores), the school at Margate was reopened as Palos Verdes Intermediate School, and Ridgecrest Intermediate School was converted from an elementary school site soon after. Palos Verdes High School and Peninsula High School are open enrollment schools, therefor any student in the district may attend either high school.
Malaga Cove School,as it looked upon completion in the Spring of 1926. (Picture Courtesy of Palos Verdes Peninsula Library District)
One of the more spectacular buildings in Palos Verdes was the mansion constructed in 1928 for J.J. Haggarty of Haggarty’s Department Stores. In addition to the magnificent villa, Haggarty also built a pier extending from his property into the ocean for the purpose of launching his boats. False rumors claimed he used it for smuggling imports into the country. This pier, just to the south of the Swim Club, can be seen in old photographs of the Swim Club. The mansion was never occupied by the Haggartys, as Mrs. Haggarty preferred to stay at the family estate on Adams Blvd. closer in to the city of Los Angeles. Mr. Haggarty died in 1935, and the mansion was vacant for many years, and became to be rumored as haunted. Sometime in the early 1940’s, an eccentric inventor purchased the property, and furnished it with a large collection of nude statues and paintings. Finally, the Neighborhood Church acquired the property in 1950 for only $60,000 according to the Church’s website and Church founders.
Haggarty’s Mansion, now the Neighborhood Church,at 415 Paseo del Mar in Malaga Cove.
Neptune Fountain
One other significant landmark in Palos Verdes Estates is the Neptune fountain, located in the central plaza of Malaga Cove Plaza. This fountain, incorporating a statue of Neptune, the Roman god known as the King of the Sea, was installed in 1930. The fountain is a replica of the great bronze fountain of Neptune in Bologna,Italy, but it is only two-thirds the size of the original statue donated.
Dedication of the Neptune Fountain (Picture Courtesy of Palos Verdes Peninsula Library District)
This marble replica was brought to the United States by art collector Aldopho diSegni, and the replica was thought to be nearly one hundred years old and had been obtained from the courtyard of an old villa north of Venice. After almost 40 years, the original statue finally crumbled, and was replaced in 1969 . Supposedly, the original city planner Cheney, after the original statue was installed in 1930, replied to a group of ladies who hinted shyly that they didn’t like the fountain, undoubtedly because the mermaids on the pedestal were emitting water from their breasts, said “But ladies, we couldn’t afford milk!”
Sketch of original proposed Neptune Fountain by harry Winebrenner – 1927. Note Neptune supported by horse heads (LA Public Library Photo)
Formation of the City of Palos Verdes Estates
The Great Depression, which began in 1929, had an extremely debilitating effect on the Palos Verdes Project. Many lot owners defaulted on their property taxes, and the Palos Verdes Homeowners Association, which maintained the Project, was in deep financial straits. Shortly after 1929 the demand for lots greatly diminished, and the trustees and the selling agency were soon without funds. Notwithstanding that these properties were actually devoted to public uses, the land was taxable as private property because it was owned by a California non-profit corporation. In 1932 the trustee turned over to the residents the responsibility of the Homes Association.The maximum revenue which the Homes Association could raise from the annual assessments was approximately $18,000.00 per year. Out of this fund, it was necessary to pay taxes amounting to $5,000.00 per year, salaries of a manager, park superintendent, gardeners, and two police officers, and to make up the deficit in the operation of the golf Club which was between $5,000.00 and $6,000.00 a year, all of which more than exhausted the revenue obtained from assessments. To make bad matters worse, approximately one-third of the owners of building sites failed to pay their annual assessments.
By1938 the Homes Association owed the State of California for taxes on the parkways, shore line, Golf Club and Swimming Clubs approximately $50,000.00. Needless to say, the Board of Directors of the Homes Association and the residents became concerned for fear the State of California might sell these properties at tax sale, and the community would lose one of its most valuable assets.
Two plans were devised to prevent this disaster. One was to organize a city of the sixth class, and upon its organization transfer the park properties, shore line, and the golf and swimming clubs to the city, in which event the back taxes would be forgiven by the state, and the properties would not be taxable. The other plan is now academic, because an election was held in December, 1939, at which the voters decided to form a city of the sixth class to have taxing authority and to solve the financial crisis. The City of Palos Verdes Estates was incorporated on December 20, 1939. Hans Frederick (“Fred”) Roessler was elected the City’s first mayor, a position he held for 25 years!
Just prior to the election in 1939, the remaining property owned by Palos Verdes Estates, Inc. was sold at a huge public auction held in the Malaga Cove Plaza. Advertised as the “most sensational lot auction ever held in Southern California”, and “the chance of a lifetime” (which it turned out it was),this sale disposed of 260 parcels totaling 1,100 lots, ranging from 60 foot lots to up to 157 acres. The 157 acres in Upper Lunada Bay were sold for $13.885.96, and an individual lot on Paseo del Mar in Margate, went for $321.
In July, 1940, all of the park lands, the swimming club and the golf club were transferred to the City, and the back taxes were forgiven by the State. The Miraleste section of the Palos Verdes project remained unincorporated, but subject to the deed restrictions of the Palos Verdes Homeowners Association and the Palos Verdes Art Jury.
Hans Frederick Bernard (“Fred”) Roessler was elected the first mayor of Palos Verdes Estates and served as mayor for 25 years until his death in 1965.
In early 1965, the City of Palos Verdes Estates attempted to annex a portion of present day Rancho Palos Verdes totaling 2.92 square miles bordered by High Ridge Road to the east and the Pacific Ocean, including the Marineland Park, in an attempt to broaden its tax base. See LA Times Article. This effort failed, however.
The War Years
Between 1940 and 1941, the rate of building accelerated after being nearly at a standstill during the depths of the Depression. In February 1941, 400% more building permits were issued than during February 1940. When World War II began, the residents of the Palos Verdes Peninsula prepared for war. Unfortunately, this included the internment of many of the Japanese farmers and their families that had lived on the Peninsula for years. Among these families interned were Mas Ishibashi and his wife May, along with their son Satoshi, who was seven years old at the time. They had lived on the peninsula since 1910. May Ishibashi sold strawberries on the side of the road and Mas farmed Rancho Palos Verdes for over 50 years, with the exception of the internment years. Their son Satoshi continued working with his father to farm rolling acres of barley and garbanzo beans for many of those years as well.
One of the first defensive positions was established at the Haggarty Estate in Malaga Cove. Battery installations werei installed at the current location of the Rancho Palos Verdes city hall, as well as at Rocky Point in Lunada Bay in 1943 that included two 16 inch guns. Barracks and support buildings were also constructed in Lunada Bay. An underground observation point was also constructed at Punta Place overlooking Bluff Cove and the South Bay.Lt. Richard Throne wrote about the “Battle of Los Angeles” as follows:
ONE OTHER SINKING TOOK PLACE ON CHRISTMAS 1941 WHEN WHAT WAS THOUGHT TO BE A JAPANESE SUBMARINE WAS SIGHTED OFF OF REDONDO BEACH. THE AIR CORPS AND NAVY RESPONDED AND DROPPED SEVERAL BOMBS. THE ONLY THING SUNK WAS THE OLD FISHING BARGE THAT WAS ANCHORED OFF THE COAST.
WHAT WAS LEFT OF THE BARGE WASHED ASHORE ON THE BEACH AT MALAGA COVE, IT WAS QUITE AN ATTRACTION FOR SOME TIME AND A NUMBER OF ITS PARTS WERE SALVAGED BY LOCAL BOYS. (Source: Oral History of Palos Verdes Estates Police Department )
Palos Verdes Memorial Garden – Located across from City Hall in Malaga Cove, was rededicated in 1996. Originally dedicated in 1947 to John Bleecker, Hammond Sadler, and Morris Shipley who lost their lives in World War II, the Garden now honors all members of the Armed Services who lost their lives in the line of duty and Police Officers, Captain Michael Tracy and Sergeant Tom Vanderpool, who were killed in service to their City, February 14, 1994.
The Palos Verdes Peninsula population grew rapidly after World War II.In 1946, construction began on several housing tracts in Hollywood Riviera. The best route for construction trucks at the time was up Hawthorne Boulevard, which at that time did not go all the way up the hill to the top of the Peninsula, but instead veered to the right at Via Valmonte (which at the time was Hawthorne Avenue, and was originally named Via Mirlo) and ended at the Palos Verdes Country Club. The residents of the Valmonte area of Palos Verdes Estates were so irritated and inconvenienced by the large amount of traffic of dump trucks, bull dozers, etc. traveling to the Hollywood Riveria housing tracts that they prevailed upon the City Council of Palos Verdes Estates in 1948 to construct barriers in the middle of Via Alameda, Via Pasqual, and Via Colusa just inside the PVE city limits, and they’ve been there ever since.
One interesting landmark that most people don’t know the history of is the open land area to the south of Via Valmonte as you head east on Via Valmonte, just past the city limits of Palos Verdes Estates, as you sit at the signal at Hawthorne Boulevard. It is blocked off by concrete blocks and a fence. This area beginning in 1944, before Hawthorne was extended past the current Via Valmonte, was a diatomaceous earth (dicalite) mine, that extended into the area now occupied by the Hillside Village shopping center. This mine at one time contained 300 acres and had been leased by the Great Lakes Carbon Corporation from the Vanderlip family, that still owned approx. 7,000 acres of the original 16,000 acres retained by Frank Vanderlip when he sold the land which made up the Palos Verdes Project.
Another rich deposit was known to exist on a 165-acre tract near the crest of the Peninsula. For two years, the Great Lakes Carbon Corporation had been unsuccessfully attempting to purchase this property from the Vanderlip family. Finally, in July 1953, the Great Lakes Carbon Corporation purchased all 7,000 acres from the Palos Verdes Corporation, the Vanderlip family’s corporation. The Great Lakes Carbon Corporation, realizing that this land would be more valuable if developed,then created a master plan for the acreage, which later became the cities of Rancho Palos Verdes, Rolling Hills, Rolling Hills Estates, and the unincorporated area known as Palos Verdes Peninsula.
Palos Verdes Estates Police Department
Palos Verdes Estates has always had its own police department, dating back to 1924 prior to its incorporation as a city when it was The Palos Verdes Project governed by the Homeowners Association. Its first police chief was Chief William Woosley, from 1924 – 1942, followed by Chief Jack Smith through 1962. Since that time, the City has had eight other police chiefs.
The Palos Verdes Estates Police Department has a vintage, fully restored 1953 Ford police cruiser, that was acquired a number of years ago, but never saw service by the Police Department of Palos Verdes Estates, however it bears the markings of the Palos Verdes Estates Police Department and is enjoyed by its citizens at community events and parades.
For many years, Palos Verdes Estates maintained its own fire department, and in the early years, it was a volunteer fire department, with the fire truck driven by one of the police officers. Ultimately, the City chose to contract fire services from the County of Los Angeles due to the far greater resources available from the County, such as paramedic services, helicopter rescue, and multiple units available to respond to brush fires, etc. Palos Verdes Estates continues to be the only one of the four incorporated cities on the Palos Verdes Peninsula to maintain its own police department, with the other cities contracting with the Los Angeles County Sheriffs Department.
The Wreck of the Dominator
One interesting event that occurred in 1961, which people still talk about, was the running aground of the Greek freighter Dominator just off of Rocky Point. The freighter was heading south along the Palos Verdes coast line, and thinking they had reached the Los Angeles harbor, made an ill-fated left turn too early and ran aground. Only a small amount of remnants of the ship can still be seen at low tide.
The freighter Dominator getting pounded by surf (see video) after running aground at Rocky Point
Lunada Bay Plaza:
Aerial view of Lunada Bay in 1961 with current PV High under construction
Road construction in the Lunada Bay area first occurred in 1926 on Granvia La Costa ( now Palos Verdes Drive West), with a central median strip planned to accommodate the expansion of the Red Car rail line.
Real Estate development in the Lunada Bay Plaza area, however really did not begin until 1947 when the Southern California Development Co. began constructing the roads in lower Lunada Bay. The first home development began down Yarmouth Road.
The gas station at the entrance to the Plaza opened in 1955 as “Doug’s Union 76 Service”. In 1992, David Dukes purchased the station and ran it as “Dukes” which is still owned by his son.
The first commercial building built in Lunada Bay Plaza was the retail building on the North side of Yarmouth Road (711-723 Yarmouth Road) which was constructed in 1956 by Robert C. Allen. This building was added on to at the rear enlarging the retail spaces in 1966. It was again enlarged in 1989 by Chris Caras expanding to 10,132 sq. ft. including offices. Some of the earliest tenants were similar to those today and included real estate offices, a beauty shop and barber shop, Lunada Bay Liquor, and a cleaners.
The second building constructed was on the north side of Via Anacapa (2205-2215 Via Anacapa), currently occupied by Dustin Realty and Chase Bank. This building was built in 1957 by the Southern California Investment Corp. Early tenants included the Lunada Bay Hardware (which moved across the street after the Lunada Bay Patio building was completed in 1967) and the Lunada Bay Pharmacy which later occupied space in the Yarmouth Building) as well as Lunada Bay Meats.
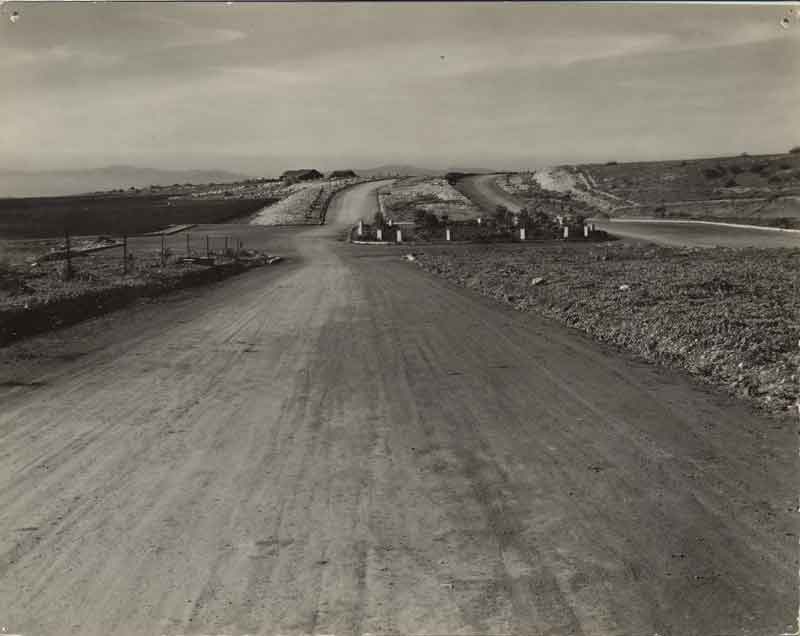
1926 Lunada Bay Road grading ( looking north with future Lunada Bay Plaza and Yarmouth road on left of original round-a-bout intersection )
The next building constructed was the building currently occupied by St. Honore and the Lunada Bay Market and Deli (2201 Palos Verdes Dr. W and 2201 Via Anacapa), which opened in July 2017. This was built in 1958 by Mrs. E.W. Willett of Palos Verdes Realty. Frontier Market was the initial tenant. In 1974 the Moore family purchased the Frontier Market and renamed it Moore’s Market in 1985 and eventually just named it the Lunada Bay Market. The Moore family had operated a market at the Malaga Cove Plaza since 1932 when Arden Moore purchased the Palos Verdes Market. Burton Moore, Arden’s son, took over operations in 1952 and renamed it Moore’s Market. Burton closed the Malaga Cove market in 1988. The Moore family finally closed the Lunada Bay Market in August 2011, which then became a Fresh and Easy market in 2012 until closing in 2015.
In December 1960, the Yarmouth Building at 716 Yarmouth Road was completed by Charles Good at a cost of $175,000, which included office and retail, with early tenants including a Malt shop (which only lasted 1 year), a restaurant, dance studio, dress shop, camera store, beauty shop, real estate office, and a charm school. This building was expanded in 1976 by Jack Lawson which added the building next door (716-724 Yarmouth) currently occupied by Black Bamboo restaurant, Rafaello’s, and Annie’s Boutique. From 1960 to 1976, this was a vacant lot which, from references in the Palos Verdes News, was often strewn with litter.
The last building constructed in Lunada Bay was the Lunada Bay Patio Building on Palos Verdes Drive West and Via Anacapa. This was completed in February 1967 by Jack Kahlo and the Lunada Bay Investment Co. at a cost of approx. $1 million. Early tenants included the Security First National Bank, Palos Verdes Realty, and the Lunada Bay Hardware store (relocating from across the street). A series of restaurants have occupied spaces including Le Monaco (a French restaurant that provided limousine service), several Chinese restaurants, several Mexican restaurants, and Viva La Pasta.
In 1959, the Palos Verdes Garden Club planted a 16 foot living Christmas tree in the median strip which today is still strung each year with Christmas lights. One additional historical tid-bit is the plaque in front of the “Morton Bay Fig Tree” in the median strip of PV Drive West on Via Coronel which was dedicated in 1959 in honor of Fred Roessler, PV Estates first mayor.
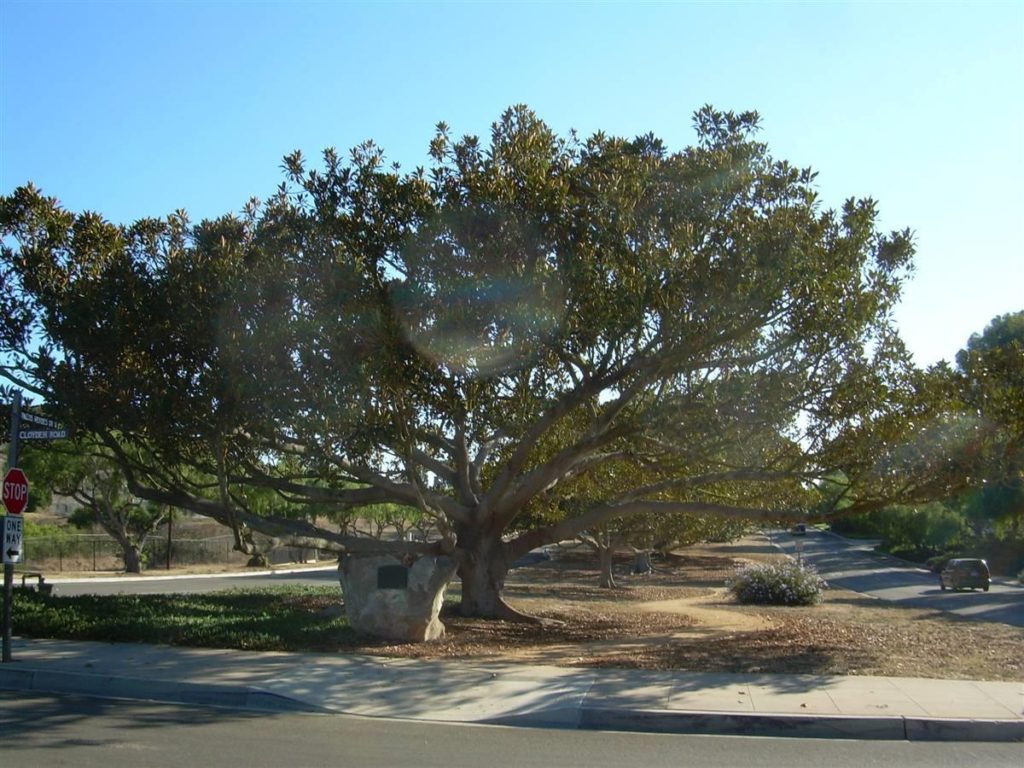
Australian Morton Bay Fig Tree dedicated to Fred Roessler
The Lunada Bay Park, completed in 2005, was a joint effort of the Lunada Bay Homeowners Assoc. and the City of Palos Verdes Estates. The location of the park was originally a Shell gas station, which was closed and demolished, and sat empty for many years. In the early 2000’s, a private developer had proposed constructing a new office building on the site, however Mayor Joe Sherwood had other thoughts. After the City first attempted to purchase the site for a park, the City adjusted an easement running through a city owned lot below Vista Grande school so that it could be developed, and then arranged a land swap with the developer. The park was dedicated in June 2003, and after several years of fund raising, the park was completed in 2005.
Bluff Cove Landslide:
A large landslide occurred above Bluff Cove on Palos Verdes Drive West which caused 2 homes to be destroyed during the El Nino winter of 1982-1983. The City utilized corrugated metal pipes (which punched through the middle of the hillside) to drain water flowing from the interior of the City. These pipes failed during the heavy rains that winter. Effective May 1983, the City of Palos Verdes Estates initiated a 10% utility users tax to fund infrastructure improvements to prevent a recurrence of such a land slide and to fund the costs incurred by the landslide. This tax was in place until 2003. The City was forced to buy six of the homes from the original owners, and the City Manager and several police officers lived in the homes for many years. Finally, the City demolished the homes and created a park in 2016.
Lunada Bay Fountain:
Lunada Bay Fountain before refurbishment Original Plaque on Lunada Bay Fountain
The fountain in the median strip of Palos Verdes Drive West in Lunada Bay was a gift from funds raised by 250 neighborhood children organized by Jeane Burke, a resident of Rocky Point in Lunada Bay, and a plaque at the fountain displays the fountain’s name: “Fuente de los Ninos” (the fountain of the children). When asked why she was inspired to create a fountain at the intersection with Yarmouth Road, Mrs. Burke replied, “I didn’t want to say, “Turn at the gas station to get to my home'”(source:Peninsula News 6/1/2006). The names of the children are embedded in the fountain behind the memorial plaque.
The fountain is dedicated to G. Brooks Snelgrove, who was very active in Palos Verdes Estates community affairs for over 34 years, and the circle in front of Palos Verdes Estates City Hall is also dedicated to his memory (He died on November 22, 1962). Mr. Snelgrove was the original engineer for the Palos Verdes Project in 1923, and was responsible for the construction and engineering of the Malaga Cove Plaza Neptune Fountain. The fountain was refurbished in December 2008, paid for by the generous donations of Lunada Bay residents.
Today, the Palos Verdes Peninsula is home to some of the most exciting luxury homes and estates in the country. Although the original Olmsted Brothers’ plan for the entire Palos Verdes peninsula was never realized, the concept of a controlled, exclusive, Mediterranean-style community continues at Palos Verdes Estates, and has been influential on the development of the other three peninsula communities.
Over the years, Palos Verdes Estates has maintained the high standards set by its founders for residential architecture based on the original deed restrictions. Palos Verdes Estates remains as one of the most ambitious and successfully planned suburban developments in the United States.
For an extensive photo history of the Palos Verdes Peninsula, go to http://www.flickr.com/photos/pvlocalhistory/show/
See the Palos Verdes Peninsula News Article on Maureen Megowan’s Historical Web Pages
COPYRIGHT NOTICE:
Graphics, content and html coding may not be reproduced or copied in any way with out written permission from Maureen Megowan All html coding, layout and original content and graphics are copyrighted – Maureen Megowan and may not be used, copied or reproduced on another web site. Maureen Megowan makes no guarantees or warranties as to the information provided herein
Sources:
“The Palos Verdes Story”, by Delane Morgan
The Palos Verdes Ranch Project, by Thomas Gates,Kent State University
Historical photos courtesy of the Palos Verdes Library , and the Los Angeles Public Library
History of the Palos Verdes schools by Rosemary Claire andJim Kinney, formerly PVUSD
“Palos Verdes Peninsula: Time and the Terraced Land”, by Augusta Frank
Police Department History: Oral History of Palos Verdes Estates Police DepartmentD
Article written by Cecilia Rasmussen Times Staff Writer July 25, 2004
Images of America Palos Verdes Estates, by John Phillips
I am indebted to Delane Morgan, author of The Palos Verdes Story, and many excerpts from her excellent History of Palos Verdes have been included above. I would highly recommend purchasing her book, which includes numerous historical photos and a much more detailed history of the Palos Verdes Peninsula. This book may be purchased at the shop Nantucket Crossing located in the Town & Country Shopping Center on Silver Spur Road in RollingHills Estates.
Click on the following links for the history of individual cities in the South Bay Los Angeles beach communities:
HISTORY OF PALOS VERDES ESTATES
HISTORY OF RANCHO PALOS VERDES
HISTORY OF ROLLING HILLS ESTATES AND ROLLING HILLS


